AutoCAD and
Revit
Bring your designs to life with AutoCAD and Revit. Master industry standard software in a crystal clear instruction and easy to use methods with hands-on exercises and full support.
Master the Software
AutoCAD and Revit can be taken independently

“I started working in an architect firm in Brooklyn and I am currently an architectural designer for residential plans. I enjoy my job immensely!
All thanks to Design Alive for an amazing and thorough course. I enjoyed the classes every week and loved learning the programs. The lessons were always clear and explained in a simple way, which gave me the ability to truly become proficient in AutoCAD and Revit.”
H.F.
Design like a Pro,
Alongside our Exceptional Students!



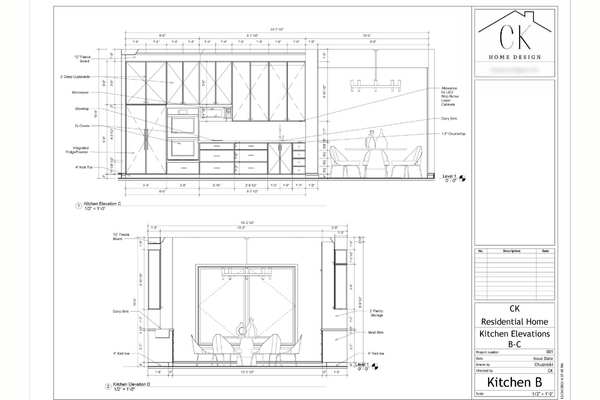







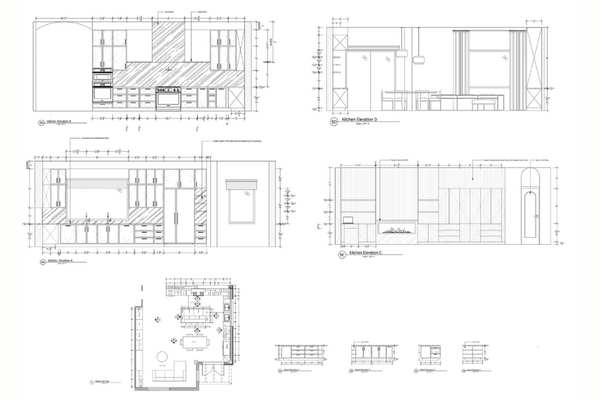














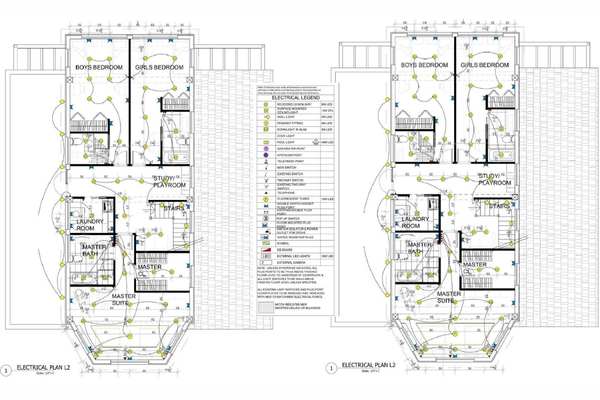




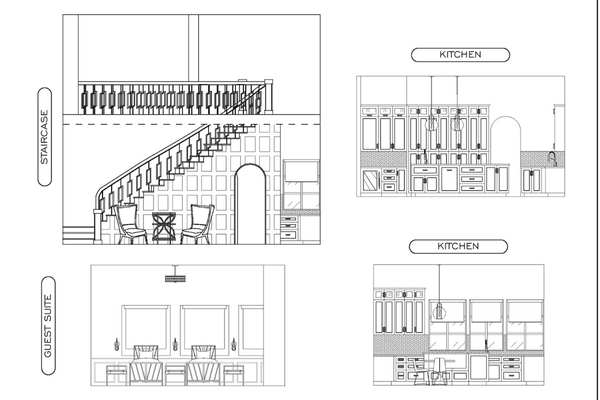

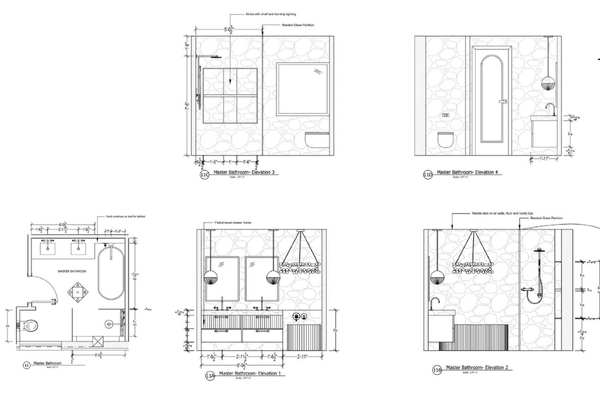

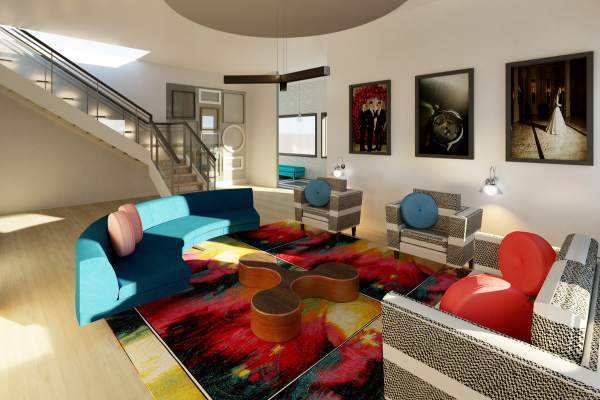

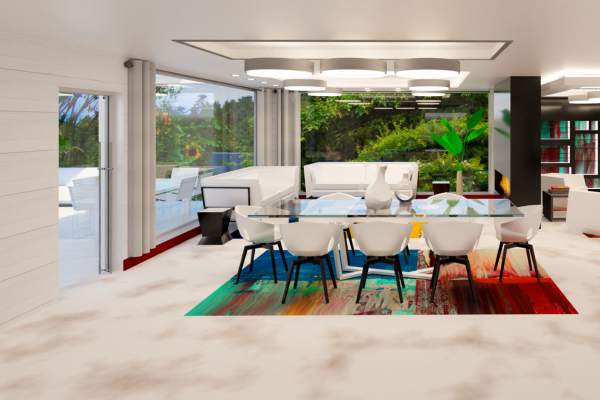
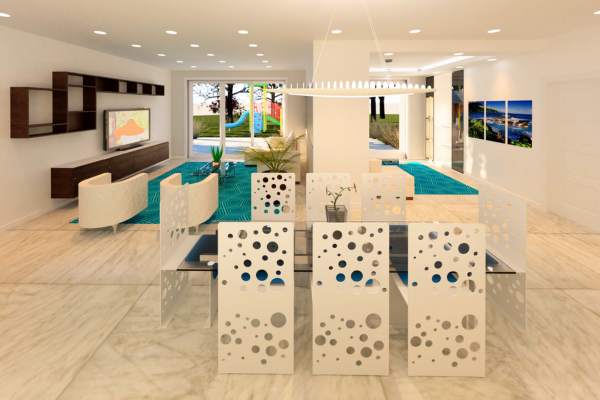
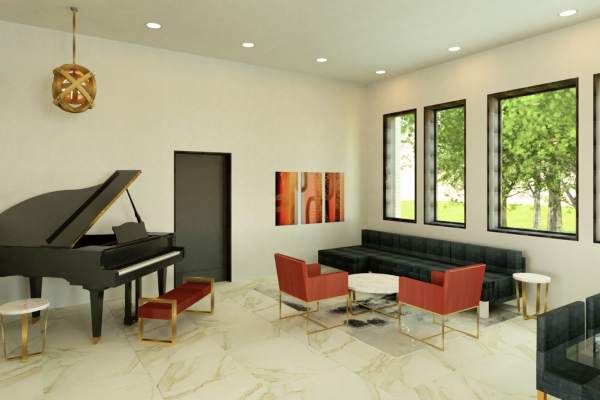
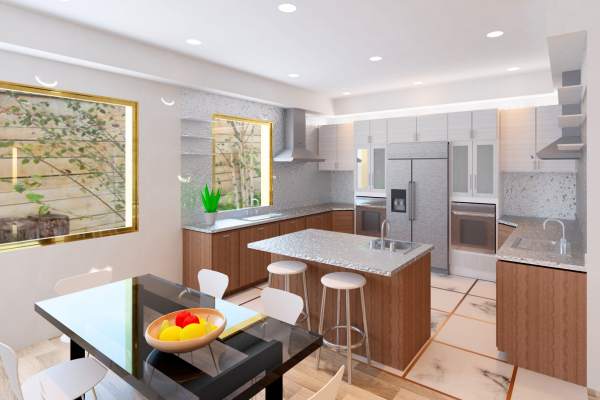
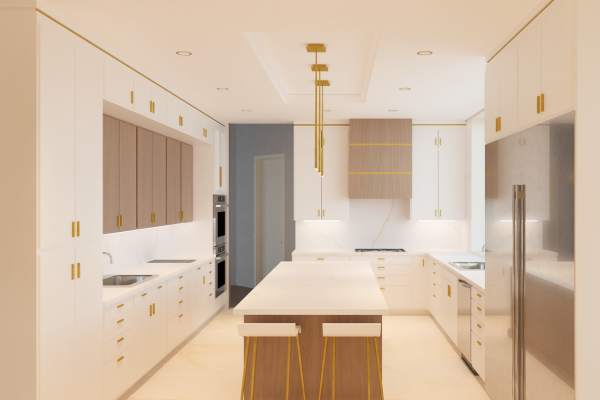

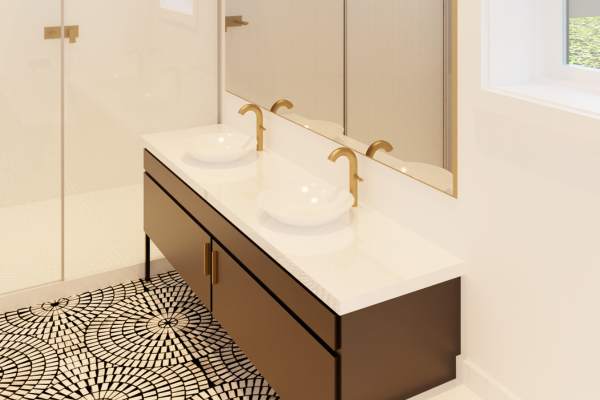
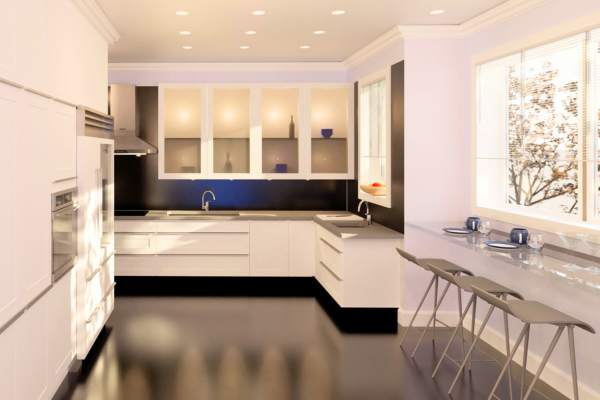
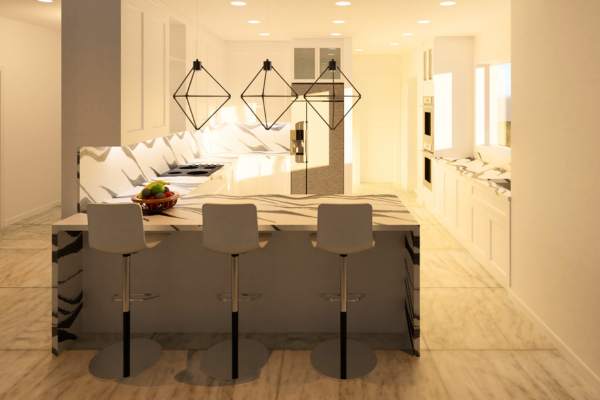
Complete this course having accomplished the following
Knowledge
- AutoCAD: Learn 2D skills for drawing, editing, layer management, dimensioning, and other fundamental tools. Apply these skills to craft detailed construction plans.
- Revit: Master 3D building modeling to visualize and design architectural projects precisely. Gain skills for creating professional construction plans and efficiently managing projects in architecture and interior design.
Skills
- AutoCAD: Develop construction documents with drafting symbols, floor plans, elevations, sections, windows, doors, and other architectural drawings.
- Revit: Gain proficiency in Revit tools, creating work plans like Floor Plans, Ceiling Plans, Electrical Plans, and detailed Kitchen and Bathroom Plans. Work in Revit's 3D environment to create detailed 3D models and realistic renders.
Confidence
- AutoCAD: After completing this AutoCAD course, you'll emerge with increased confidence in your ability to create, edit, and manage 2D designs efficiently, empowering you to tackle diverse drafting tasks with assurance
- Revit: Completing a Revit course will boost your confidence in generating and managing 3D building models, allowing you to design projects with a heightened sense of proficiency and self-assurance.

“At the high-level design firm I work at, they keep telling me,“We can’t believe you’ve only taken a 1-year program. All the other designers have taken a 4-year course and your knowledge + skills are on par — and in some ways even exceed them.” I couldn’t be more grateful that I chose Design Alive.”
Chana Kramer
Belso Design & Build
You are the perfect fit for this course if you are a

Room rearranger
Do you ever enter a room and start mentally reshuffling everything like a tetris board?

Kitchen creative
Is your passion for kitchen design so great that it's practically pulling you towards a career in it?

Space planner
Did you ever imagine turning your talent for space planning into a career?
Customize your learning
experience to fit your schedule
| Live Learning | Self- paced learning | ||
|---|---|---|---|
|
|
When |
AutoCAD: Oct - March Revit: April -July. |
Complete in your own time and at your own pace. You are able to begin at any point during the year. |
|
|
Classes |
Autocad course time options: Sun: 9.30 - 11.30 AM EST or Sun: 1.30 - 3.30 PM EST or Wed: 9.30 - 11.15 AM EST |
AutoCAD: 20 classes Revit: 18 Classes |
|
|
Perfect for someone who needs | Real-time interaction with instructors and classmates, structure and accountability. | Starting point any time during the year, and want to complete the course at your own pace. |
|
|
Advantages | Interact in a classroom setting, learn from lecturers, and establish real-time relationships. | Start whenever you need, create a personalized schedule, and work at your own pace to complete the course. |
AutoCad Cohort starts April 27, 2025 / AutoCad live starts Nov 2025 / Revit Live & Cohort starts April 27, 2025 after Pesach
Slots filling up fast >>
Live Learning
When
AutoCAD: Oct – March
Revit: March -July.
Classes
Sun: 9.30 – 11.30 AM EST or
Sun: 1.30 – 3.30 PM EST or
Wed: 9.30 – 11.15 AM EST
Perfect for someone
who needs
Starting point any time during the year, and want to complete the course at your own pace.
Advantages
Interact in a classroom setting, learn from lecturers, and establish real-time relationships.
Self-paced Learning
When
Complete in your own time and at your own pace.
You are able to begin at any point during the year.
Classes
Revit: 18 Classes
Perfect for someone
who needs
Starting point any time during the year, and want to complete the course at your own pace.
Advantages
Start whenever you need, create a personalized schedule, and work at your own pace to complete the course.
Meet your instructor

Shifra Bender
AutoCAD and Revit
Meet Shifra - a talented instructor proficient in AutoCAD and Revit. With over a decade of experience in residential housing design, Shifra shares her precise and in-depth knowledge in this enlightening course. Shifra's passion for these programs shines through her patient and understanding teaching style, making learning an riveting experience
Your Syllabus

Fundamentals of 2D AutoCAD
Introduction to AutoCAD interface and basic commands.
Understanding drawing tools and settings.

Precision Drawing and Editing Techniques
Acquire the proficiency to customize your drawings with precise detailing and annotations.
Explore advanced features like layer management and dimensioning.
Ensuring your mastery of AutoCAD for diverse architectural applications.
Techniques for efficient and organized designs.

Advanced Drafting Plans
Apply these commands to create floor plans, elevations and sections, ceiling plans, electrical layouts, kitchen and bathroom designs, stairs, and spatial arrangements.

Layout Setup and Presentation in AutoCAD
Gaining expertise in setting up layouts, including understanding paper space and model space. Enabling you to present your designs in a professional and organized manner.

Introduction to Revit
Overview of the Revit interface, navigation, and basic functionalities.

Revit Architecture Essentials
Creating and managing fundamental architectural elements: walls, doors, windows, and floors.
Developing a comprehensive understanding of families and components in Revit.
Introduction to drafting tools, annotation, and dimensioning.

Advanced Drafting Plans
Generating various view types, including floor plans, sections, elevations, and 3D views.
Designing Bathroom and Kitchen layouts.

Views and Documentation in Revit
Creating detailed construction documentation.
Generating schedules for effective project management.
Incorporating realistic materials and lighting for improved visualizations.
Bonus Section
Enscape
Tutorials
LinkedIn and
Business
Setting up Linkedin- Learn to connect with industry professionals, expand your network, and display your Designs and portfolio for your own professional career. Learn essential business fundamentals, such as invoicing, pricing, and client management.
Design like a Pro,
Alongside our Exceptional Students!
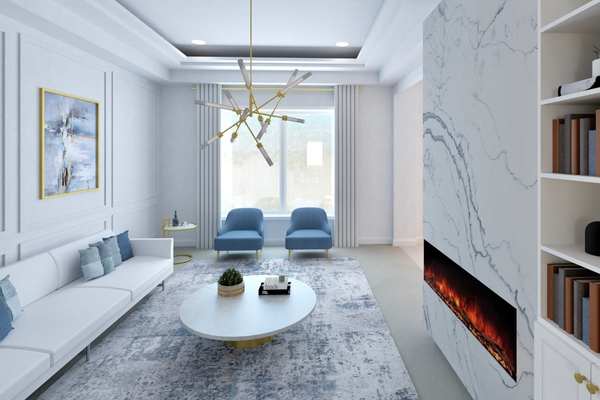
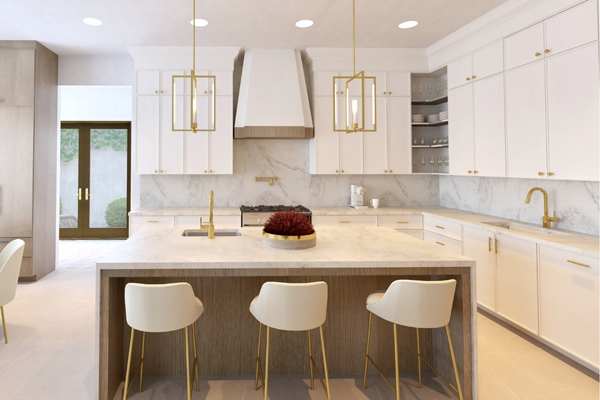

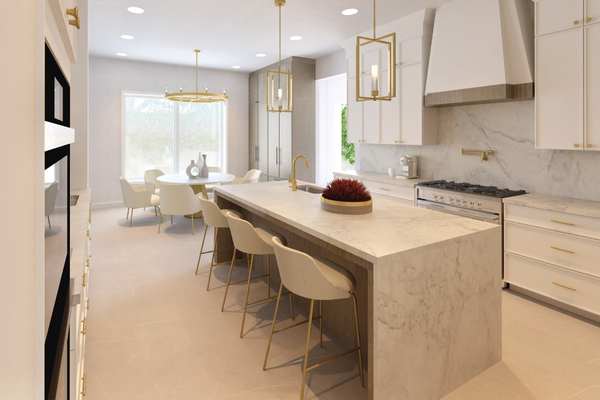

































Why Choose Design Alive’s AutoCAD & Revit Course

No upsells, complete education tailored for landing a job

Join a community of like minded peers with job postings and support

Earn credits with our recognised college level courses
Testimonials
Thank you for everything! The experience and support was unreal!
It’s an amazing course that teaches you everything you need to know and nothing extra or unnecessary.
I now work in FF Homes and Total Home Management!
The comprehensive information I learned has fully prepared me for pursuing my interests in the field.
I would highly recommend this course to anyone seeking to expand their knowledge in drafting spaces for interior design and exploring opportunities in space planning.
DA is the greatest thing that happened to Jewish women seeking a career in the creative fields.
I am now working in Bathana Bath & Decor using the skills I learned!
The class notes and class recordings were extremely helpful for whenever I got stuck on a homework and it's a great resource to have!
This course helps immensely when working in this field.
Employment opportunities
- Average wage: $30-35/hr in-house; $80/hr+ as a freelancer.
- Working as freelancers or being employed by agencies, or hi-tech companies.
Our graduates are successfully working for a number of well-known interior designers and architects. Some have even opened their own business.You could also be part of the staff at construction, development and architecture companies to do their drafts and renderings. Employment opportunities – Long after the course ends, you’ll have access to an exclusive Design Alive jobs board. On average, 30 jobs are posted monthly.
- Architectural firms
- Lighting Stores
- Furniture stores & layout
- Interior Design firms
- Freelancing
- Interior decorators
- Kitchen & bathroom stores
- Drafting for construction & development companies
- Opened their own companies
FAQ
Live learning option- All classes and feedback is live. The course starts in October-July, students learn in a class structure, and learn at the pace of the class
Self Paced option – Students begin at any time during the year. The course is completed at the students own pace. Homework, Grading homework, and correspondence is all done over email between teachers and students. Students complete the course within 12 months.
Yes, you can pay for the course over 12 payments.
Yes. Upon successful completion of all projects and program tests (including regular attendance), students will be presented with a certificate of completion from Design Alive.
There is also an option to gain accreditation for courses completed that can be put towards a degree
No training needed for AutoCAD (though you should be comfortable with a computer), but it’ll be helpful to have a good grasp of AutoCAD (or familiarity with floor plans) before moving on to Revit.
2-3 hours a week
You are expected to watch each class.
The course is built around the Jewish year with a winter (Chanukah) vacation and vacation during the month of Nissan. A course calendar will be emailed to all students after registration.
Toggle Content

