Space
Planning
Unravel the art of harmonious design in this course focused on effective spatial arrangements. Learn about human factors, furniture placement, and traffic flow to create ergonomically designed spaces.
Space planning, Construction + Business
(Need prior knowledge of Autocad or Revit software)
Design for top-tier companies like these,
just like our accomplished graduates!




























“Thank you so much for an amazing and thorough course. I enjoyed the classes every week and loved learning the programs. The lessons were always clear and explained in a simple way, which gave me the ability to truly become proficient in AutoCAD and Revit. BH I recently started working in an architect firm in Brooklyn and I am currently an architectural designer for residential plans. I hope to one day design and draw commercials. I enjoy my job immensely.”
H.F.
Design Like a Pro,
Alongside Our Exceptional Students!
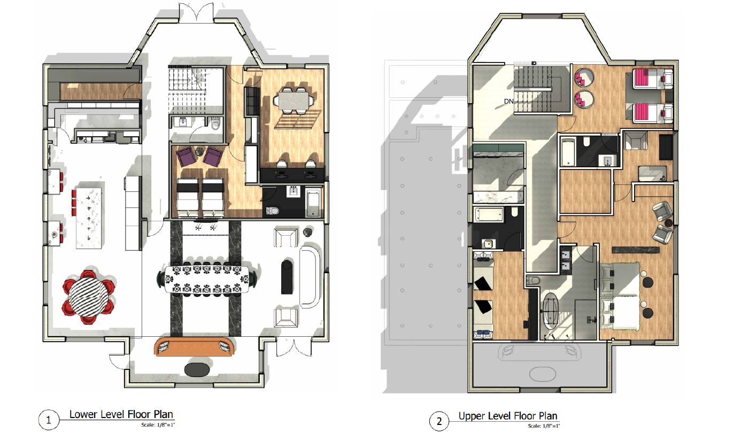

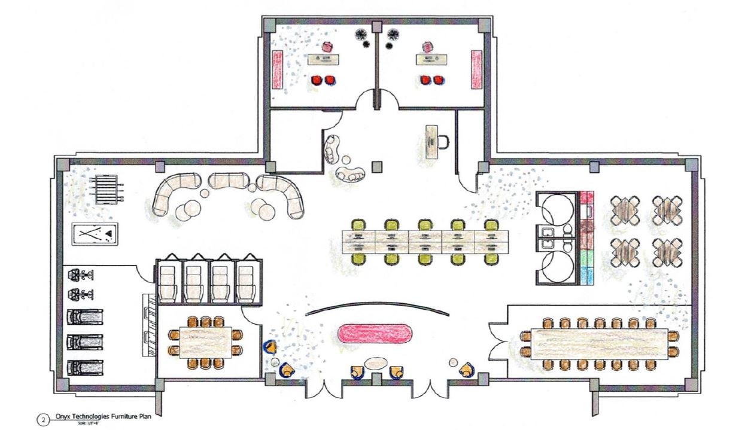
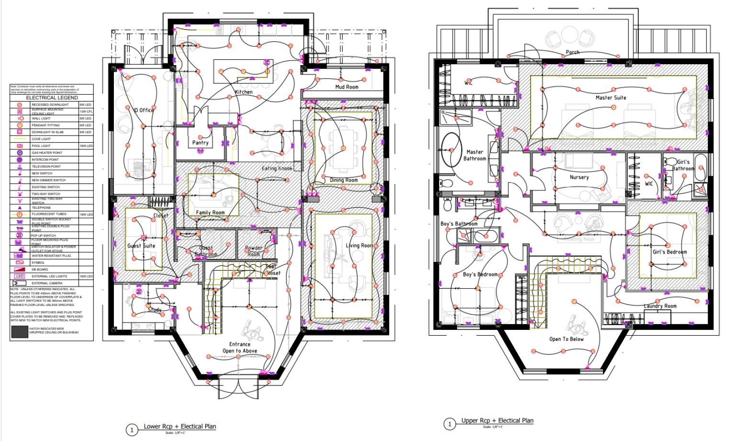
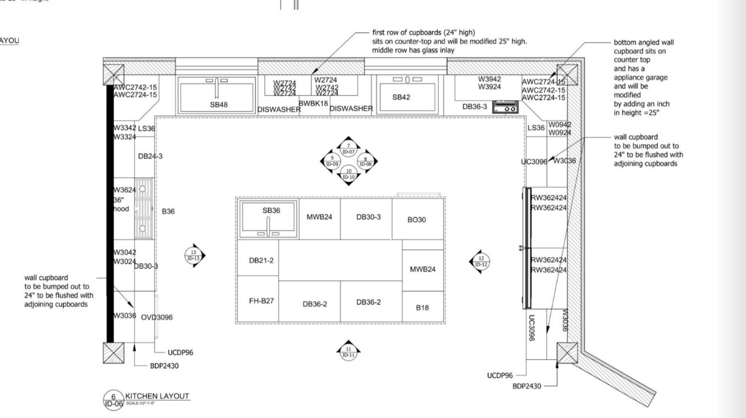
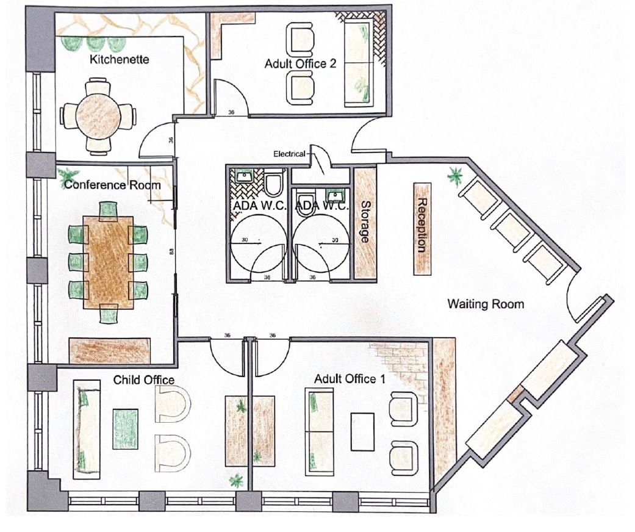



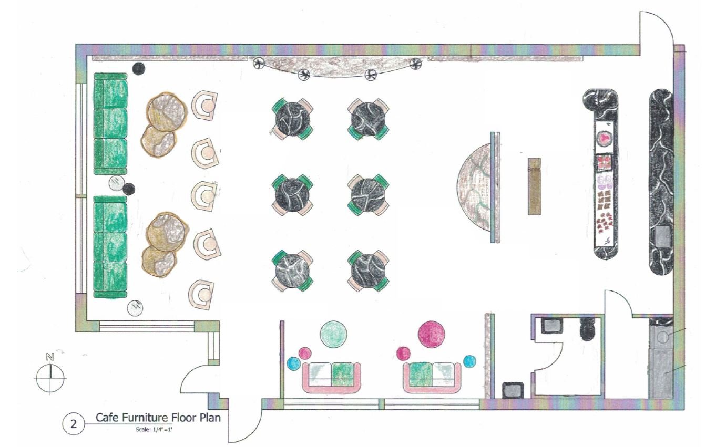



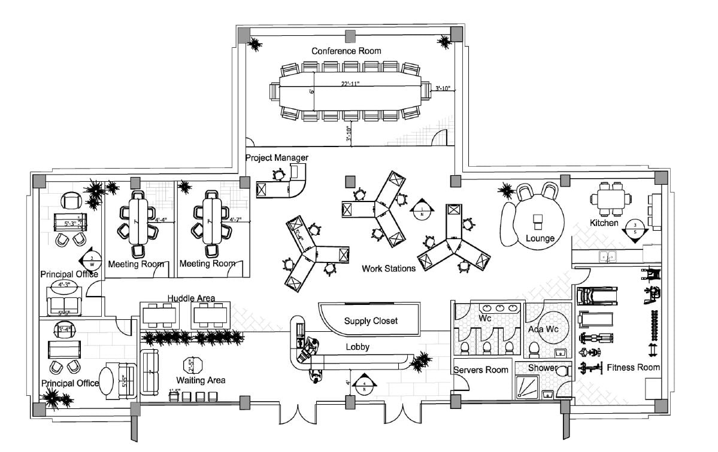
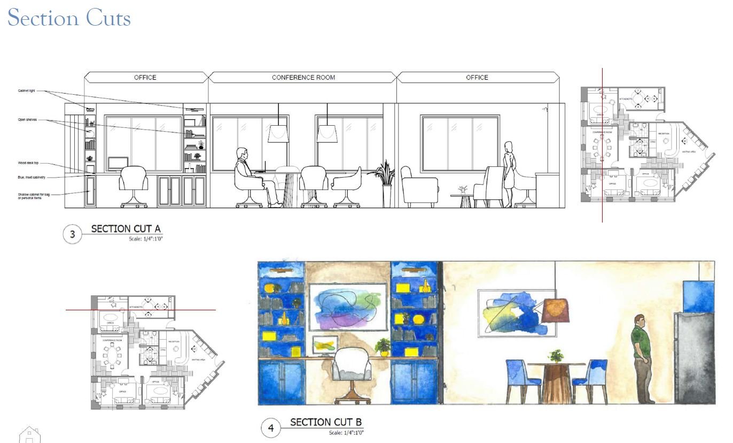


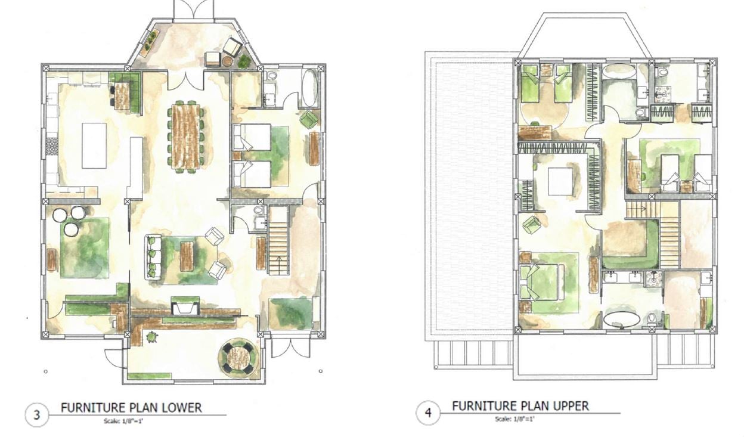
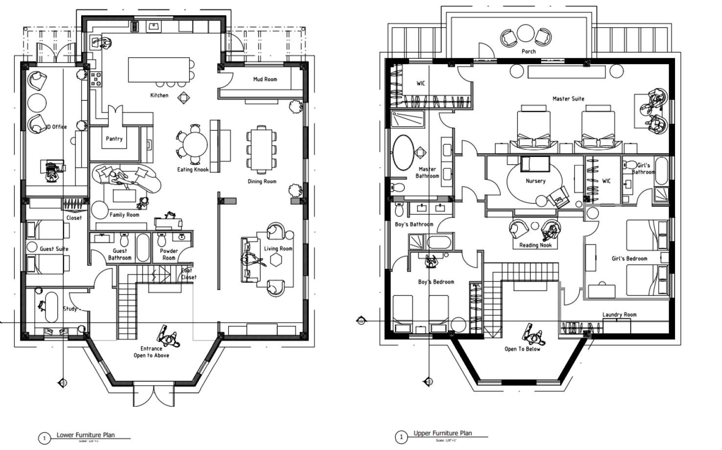
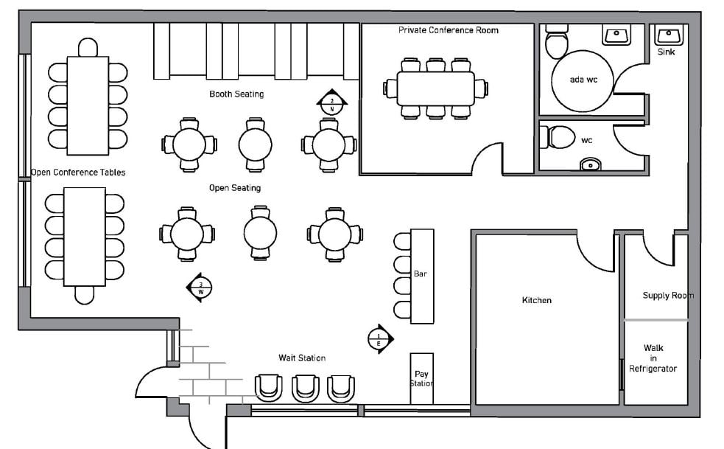
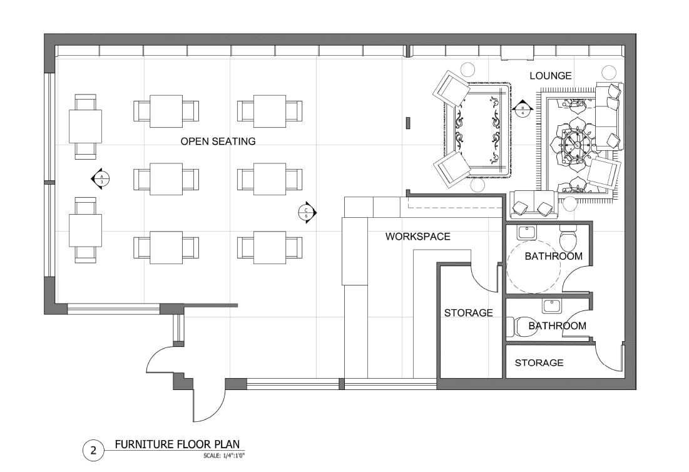
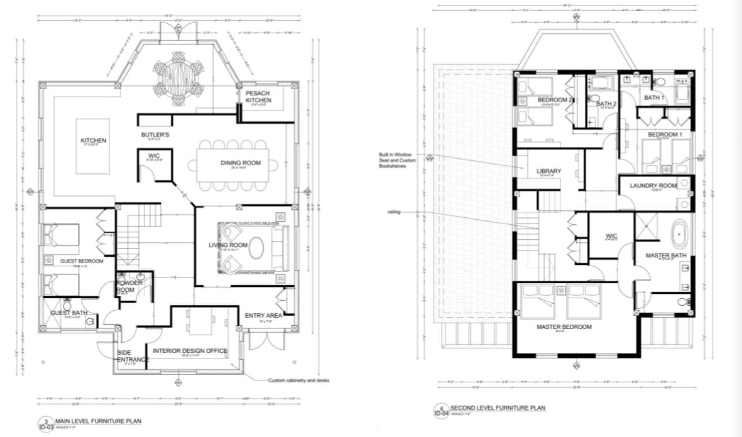
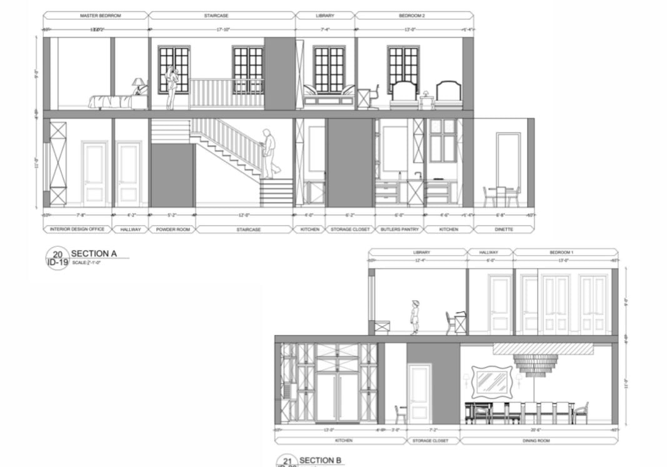
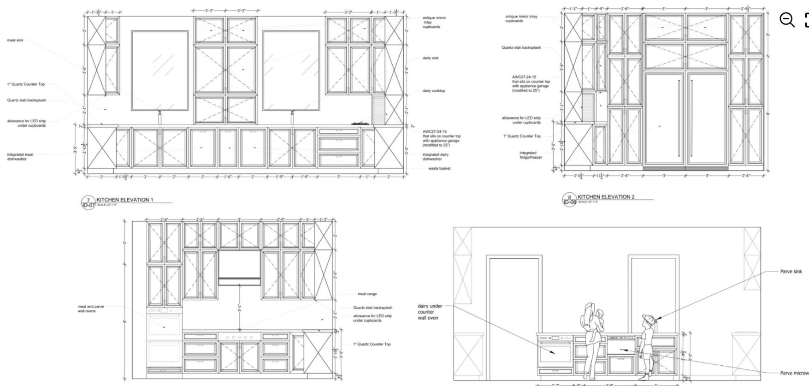
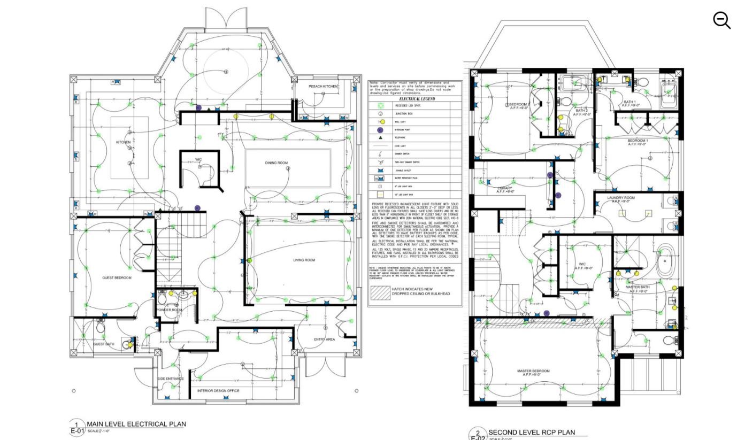
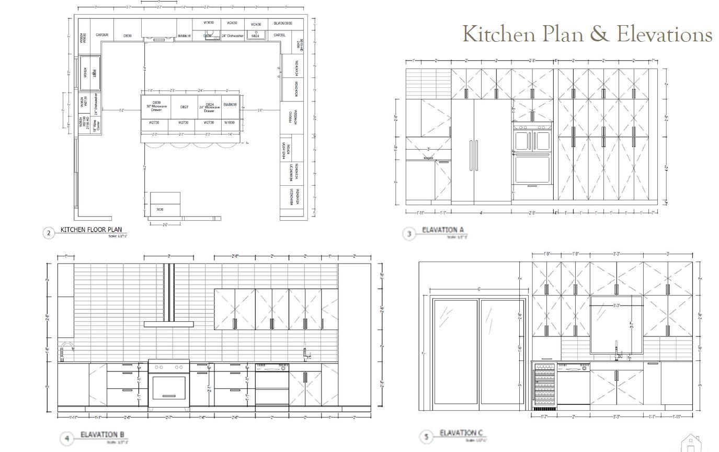
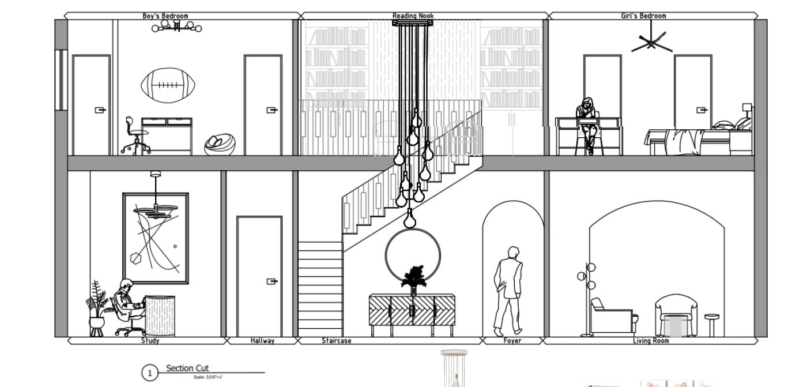
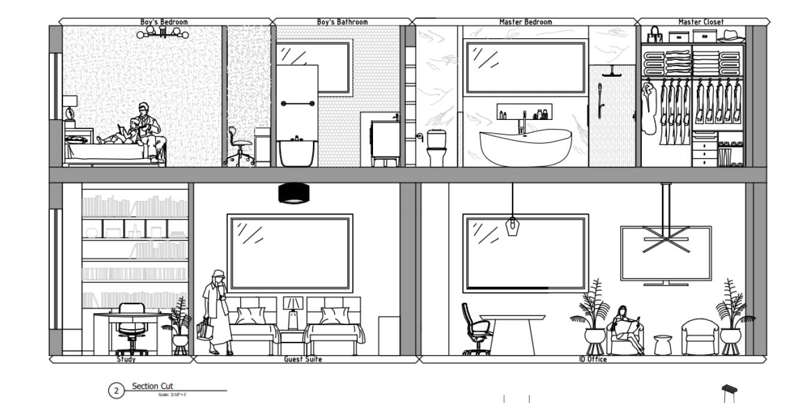
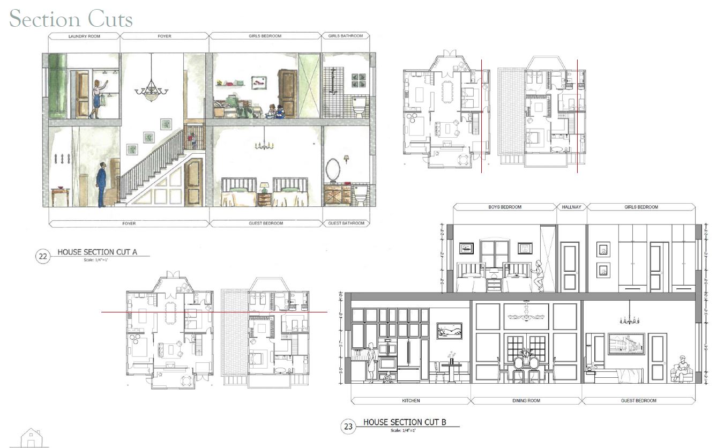
Complete this course,
having accomplished the following
Knowledge
- Focus on understanding and implementing effective spatial arrangements.
- Explore human factors and ergonomics to optimize space functionality.
Skills
- Master the art of furniture and equipment placement for optimal use.
- Design circulation paths and traffic flow for seamless movement
Confidence
- Gain more practice in different project spaces, refining your design plans.
- Strengthen your spatial planning abilities through hands-on projects.

I am beyond impressed with the skills that Design Alive has equipped my employees with! What’s also great is that many of my employees keep in contact with their Design Alive instructors if needed. When hiring a Design Alive graduate, I’m confident that they’ll have the skills needed to succeed.
Susan Strauss

You are the perfect fit for this course if you are a

Technical space planner
Are you a space planning whizz with a flair for all things technical?

Design dreamer
Your passion for design and spatial organization might be pointing you towards a fulfilling career in interior design.

Spatial Optimizer
Upon entering a room, do you find yourself instantly drawn to the challenge of maximizing space
Customize your learning
experience to fit your schedule
| Self- paced learning | ||
|---|---|---|
|
|
When | You are able to begin at any point during the year. 18 months to complete |
|
|
Classes | Complete in your own time and at your own pace |
|
|
Perfect for someone who needs |
Starting point any time during the year, and want to complete the course at your own pace. |
|
|
Advantages |
Start whenever you need, create a personalized schedule, and work at your own pace to complete the course. |
Meet your instructors

Miri
Wiesner
Fundamentals of Construction
Meet Miri, an experienced Interior designer with a focus on space planning and high-end custom kitchen and bathroom design. You will gain so much from Miri’s in-depth classes, enabling you to grasp construction and material composition, which will set you up for success as you begin your career.

Rochel Lea
Groundland
Design Theory Instructor
Meet Rochel Lea Groundland. With over 20 years of design experience and a degree in Interior Design, Rochel Lea is excited to share her expertise with you. Prepare to be inspired by her engaging and informative classes as she strives to ensure your design success.

Nofar
Krausz
Mentor
Meet Nofar, an experienced interior designer, who recently made aliyah and now specializes in creating dream homes for people in Israel who are living in the diaspora. You will be fortunate enough to be mentored by Nofar who has helped designers and grads in the past start and build their firms, as Nofar believes that everyone has it in them to reach their goals and dreams!
Your Syllabus

Design Intro and Basics
What is design, how does it affect us, where do designers fit in? Speak the language of design with the Principles and elements of design. Aquire drawing and sketching techniques as tools to visualize and work with space. Learn about the process and phases of design.

Space Planning
Master the tools to understand all about adjacency and proximity needs, and how to create and adjust a program for any client. Divide and allocate space proportionately, effectively and efficiently.

Flow – Circulation and Traffic Patterns
Practice identifying and analyzing, creating and manipulating interior circulation paths and traffic patterns. Plan efficient and comfortable spaces that have successful traffic flow and fully maximize the space. Emphasize effective spatial arrangements in each space.

Spatial Design
Plan on both a large and small scale the details that make the difference. Implement the principles and elements of design. Learn about efficient planning and organization for kitchens, bathrooms and furniture. Explore how to optimize any space and design functionally while using human factors and ergonomics.

Construction and Design
Explore various materials for walls, floors, ceilings, architectural details (doors, windows, window treatments), stair construction, millwork and furniture carpentry design . How do materials affect space?

Systems: Lighting, Electrical, Plumbing

Professional Practice
Speak with professional terminology, showcase your design skills through a resume and portfolio, prospecting potential jobs, writing a contract, pricing options, time logs, and more.

Bonus
Discover architectural and design history and its impact on design today. Explore a vibrant world of colors to elevate your designs. Rendering techniques using various tools, color and images.

Children’s Bedroom Project
The Children’s Bedroom Project utilizes basic hand drafting skills to design an exciting new bedroom for the client. Learn to create a program, brainstorm creative ideas, and produce hand drafted floor plans. Illustrate the design through a realistic 3D foam core model.

Cafe Project
Let your creativity soar by creating a cafe with a theme and integrating it into the design of the cafe. Develop space planning skills, emphasizing circulation, traffic patterns and the open concept, and get a taste of what commercial design entails.

Office Project
Choose one of 4 options for an office/clinic design that includes a unique program and floor plan. Develop a spatial plan that translates the program into a functional working space while answering to the requirements of the client.

Kitchen Project
Design a new kitchen for a most challenging client – an interior designer with very specific needs and wants. Rest assured, she is open to new and fresh ideas. Explore the existing space, understand the needs and develop a creative spatial and design solution.

Shul Project
Find inspiration as you transform a rectangular shape into a sacred sanctuary. Discover what considerations are exclusive to designing Shuls and how to make it a wonderful experience for all congregants.

Basement Project
Take a basement and transform it into an elaborate family oriented space with lots of extras. Unearth the limitations that affect the options for planning underground.

Attic Project
Address the unique challenges in a sloped attic space and explore different uses for that area. Extra bedrooms or luxurious master suite? Configure both options, and let the client decide!

Custom Home Project
The sky’s the limit in this final project, designing a custom dream home. Plan the layout and design all of the interior spaces in this 2 story home. All of the skills gained throughout the course will now be put to good use, with this exciting design challenge.
Portfolio
Finally, create a design portfolio, the culmination of your design work during this Design Alive course. Impress prospective employers and clients, and showcase all of your acquired design skills through a selection of work done throughout this course.
Bonus Section
Enscape
Tutorials
Tutorials on Enscape – walk through rendering program
Jump into the Enscape excitement, propelling your renders into mind-bending reality! It’s time for real-time walkthroughs – think architectural playground. Polish lighting and visuals ready to take your project to a new dimension?
LinkedIn and
Business
Setting up Linkedin- Learn to connect with industry professionals, expand your network, and display your Designs and portfolio for your own professional career.
Learn essential business fundamentals, such as invoicing, pricing, and client management.
Check out what our grads are creating now
















Why Choose Design Alive’s space planning course

No upsells, complete education tailored for landing a job

Join a community of like minded peers with job postings and support

Earn credits with our recognised college level courses
Testimonials
I landed my first (and second!) job through Design Alive, and they hired me on the spot based on my portfolio alone. This course exceeded my expectations on every level.
Employment opportunities
- Average wage: $25-35/hr in-house; $80/hr+ as a freelancer.
- Working as freelancers or being employed by agencies, or hi-tech companies.
Our graduates are successfully working for a number of well-known interior designers and architects. Some have even opened their own business.You could also be part of the staff at construction, development and architecture companies to do their drafts and renderings. Employment opportunities – Long after the course ends, you’ll have access to an exclusive Design Alive jobs board. On average, 30 jobs are posted monthly.
- Architectural firms
- Lighting Stores
- Furniture stores & layout
- Interior Design firms
- Freelancing
- Interior decorators
- Kitchen & bathroom stores
- Drafting for construction & development companies
- Opened their own companies
FAQ
The Space Planning course concentrates primarily on the technical aspects of space throughout all projects, while the Design and Construction course focuses on design as well as space planning,
In Space Planning, the design related classes are included as a bonus option, because a successful space planner should have a good grasp of design in order to create and maximize beautiful spaces. The 8 projects focus on the challenges of space planning within different settings and criteria. Additional space planning focused lectures are included.
Since this is a self paced course we recommend pacing yourself and trying to spend at least 6-8 hrs per week in order to complete the course within the 18 month schedule.
You are required to be proficient in either AutoCad or Revit prior to starting the Space Planning course.
This course is only offered as a self paced option and students get 18 months to complete. Students can begin at any time during the year. Homework feedback and correspondence is all done over email between the mentor and student.
Yes, you can pay for the course over 12 payments.
The course is built around the Jewish year with a winter (Chanukah) vacation and vacation during the month of Nissan. A course calendar will be emailed to all students after registration.
Yes. Upon successful completion of all projects and program tests, students will be presented with a certificate of completion from Design Alive.
